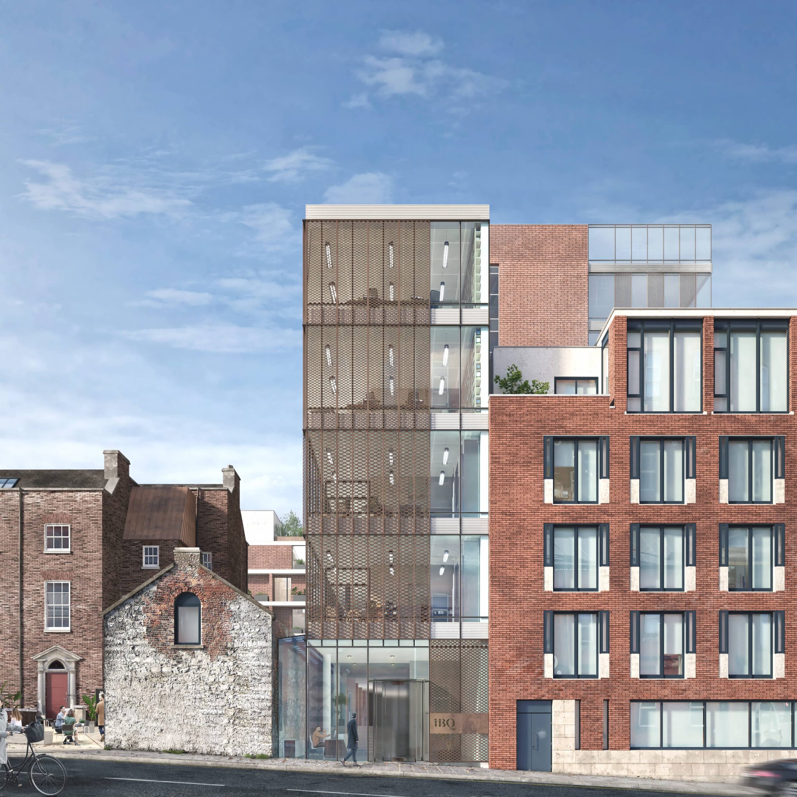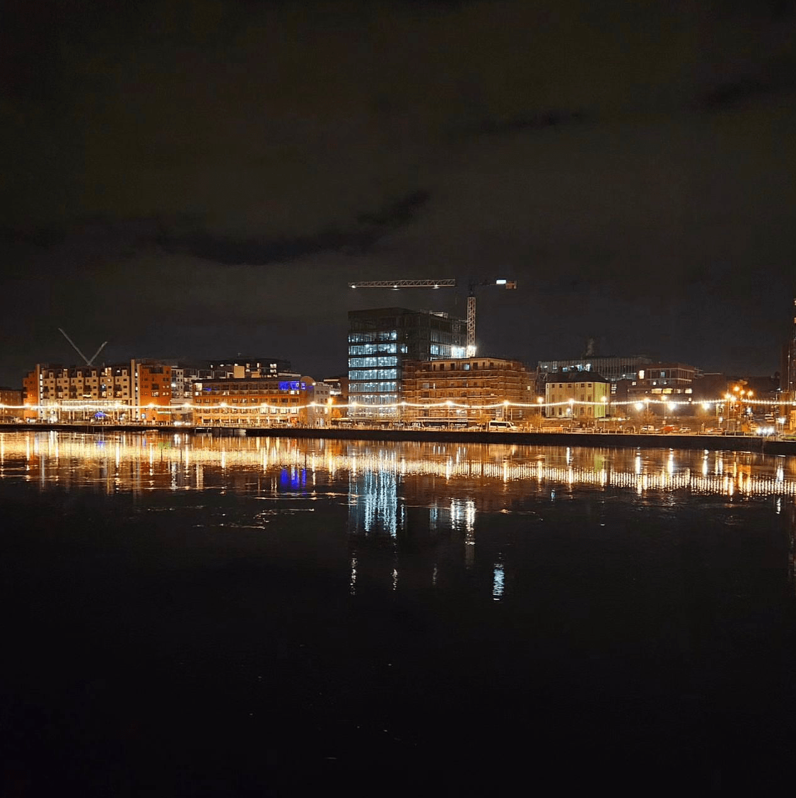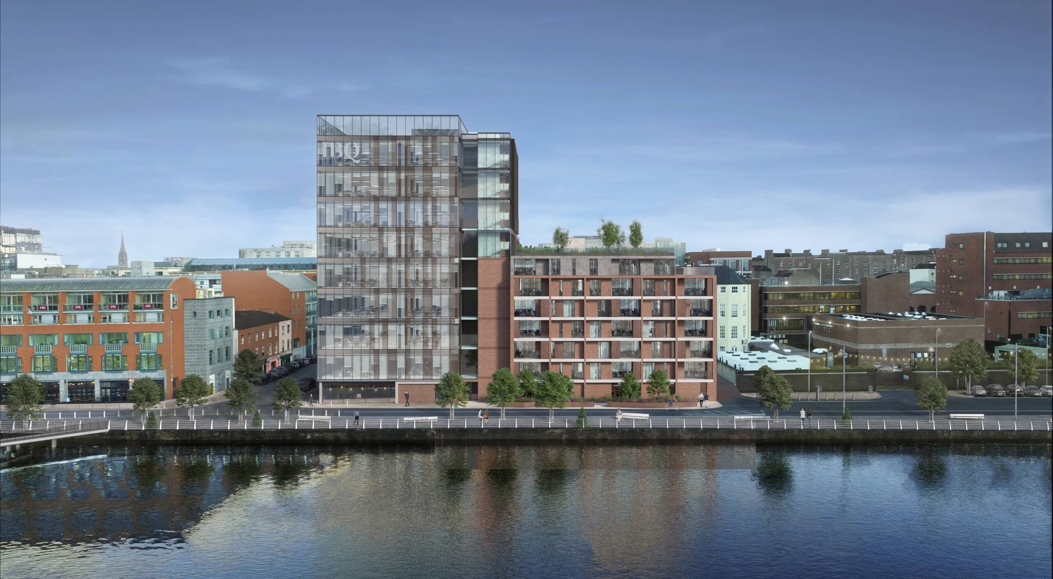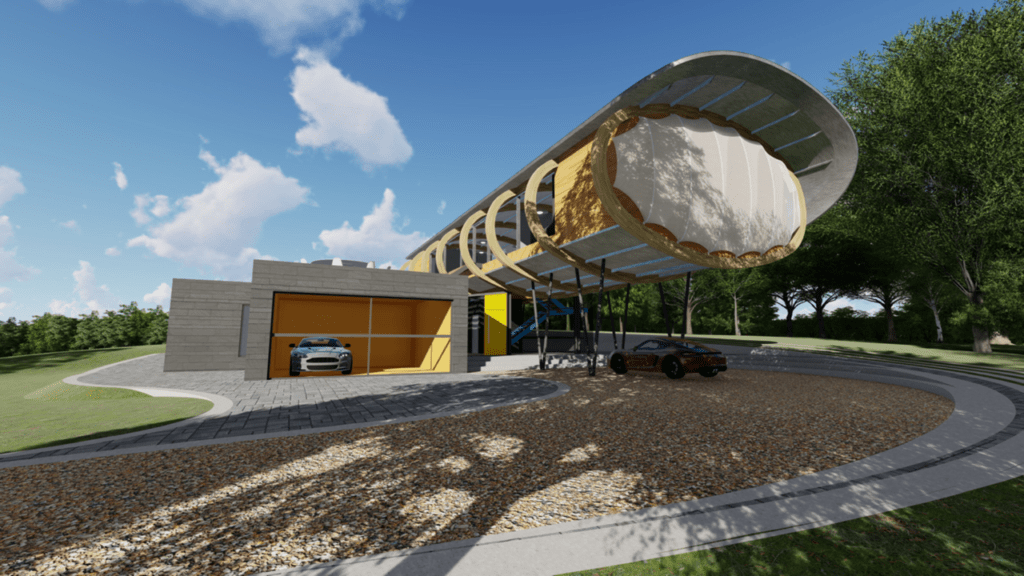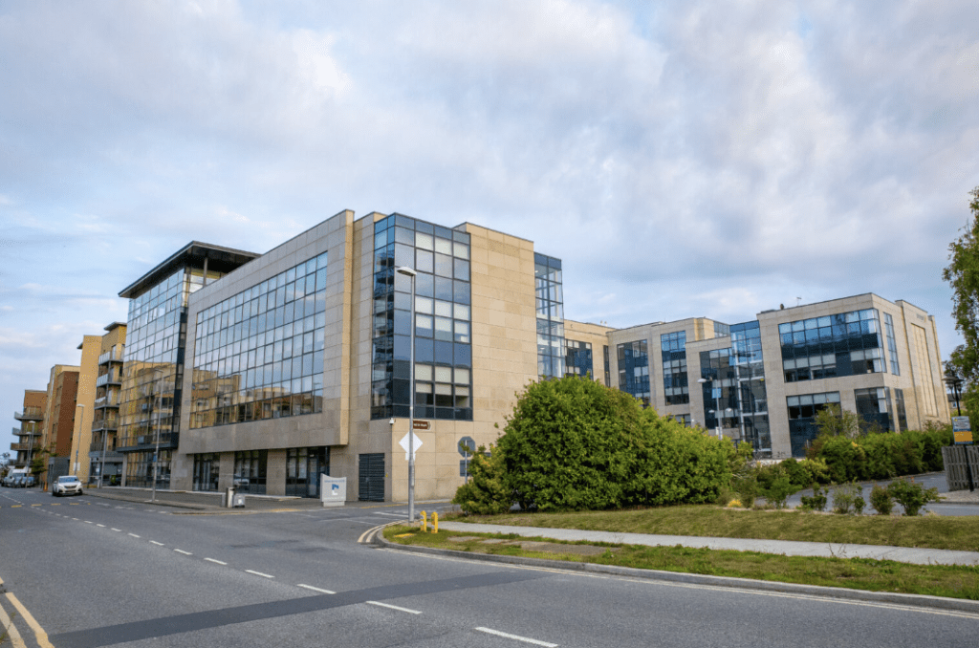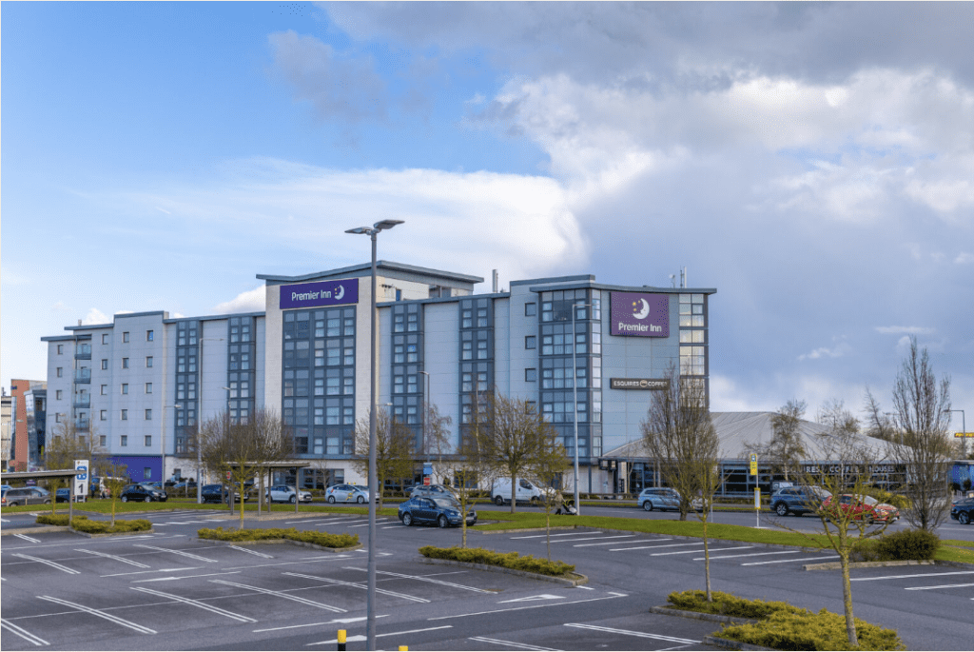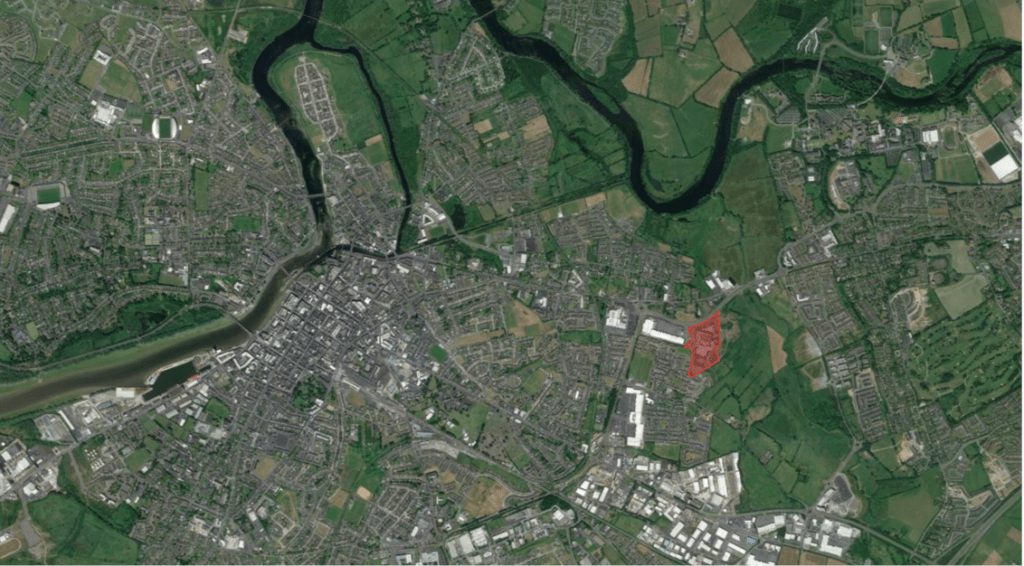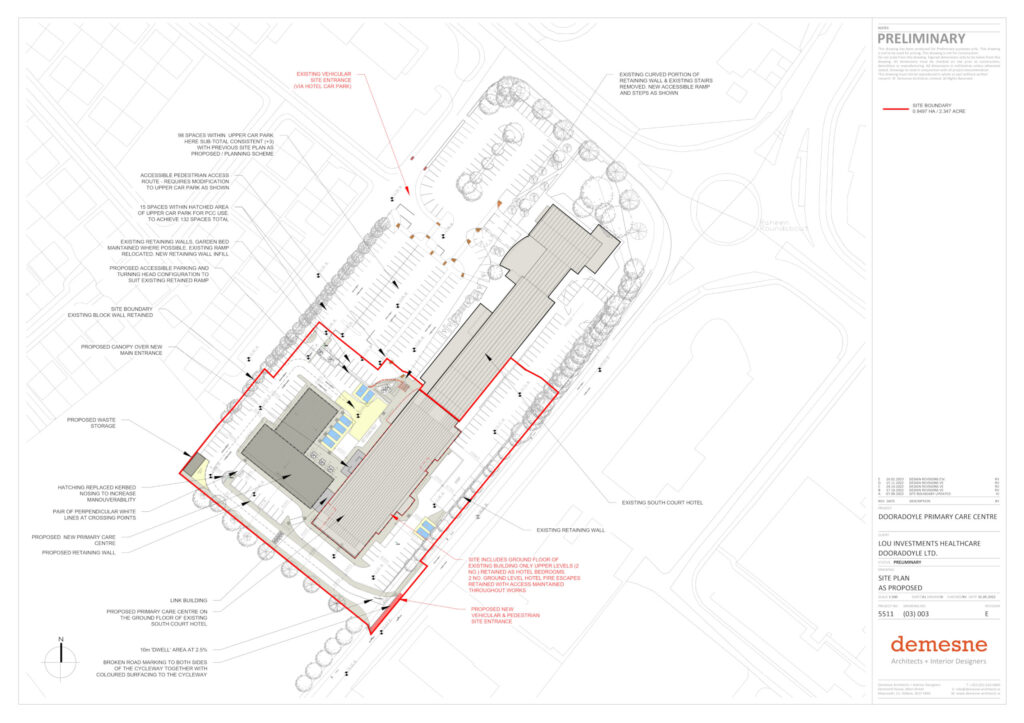1BQ – Bishop’s Quay Commercial and Residential Regeneration Project
The project is a commercial and residential regeneration project on a brownfield site in Limerick City Centre which includes the former ESB premises on Bishop’s Quay & Cecil Street, and No. 104 Henry Street, known as ‘The Bishop’s Palace’ and which is a protected structure.
The development comprises demolition of buildings; change of use of The Bishop’s Palace to office use; construction of new residential building comprising 7-storeys fronting Bishop’s Quay; and construction of a new 9-storey commercial building to provide 10,000sq.m. approx. of office floorspace fronting Bishop’s Quay and Cecil Street.
‘Limerick 2030 : An Economic and Spatial Plan for Limerick, 2014 (‘Limerick 2030’) sets out objectives to create a more vibrant and animated city centre. Seven ‘transformational projects’ are outlined; one of which is the creation of a ‘World Class Waterfront’. The project complies directly and positively with this key objective of ‘Limerick 2030’.
Client
Kirkland Investments Limited
Involvement
Ongoing
Architect
Healy Partners Architects
Location
Bishop’s Quay, Henry Street & Cecil Street, Limerick
Role
Town & Country Resources Limited is planning advisor to the client, project architect and design team. This has entailed:
- providing strategic planning guidance on how best to achieve the clients’ and project architect’s vision for the site which raised issues of appropriate land use mix; residential density; re-use and regeneration of a significant protected structure whilst ensuring minimal impact on character and scale; and the insertion of a new tall building element on Bishop’s Quay.
- Dianne McDonogh led all planning aspects of the proposal, including management of pre-planning consultations with the Planning Authority and with key stakeholders and statutory consultees; co-ordination and preparation of the planning application documents; co-ordination and preparation of the Response to Further Information Submission to the Planning Authority and co-ordination and preparation of the Response Submission to the planning issues raised on appeal to An Bord Pleanala.
Planning Outcome
An Bord Pleanala issued a Final Grant of Permission for the project in June 2017. Construction of the project commenced in October 2021 and is ongoing.
